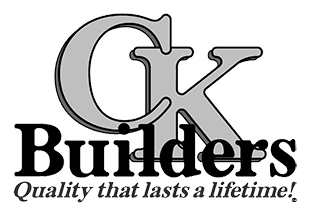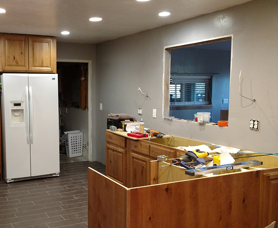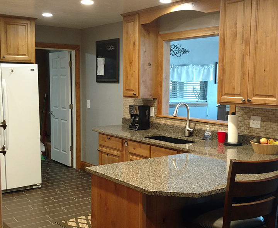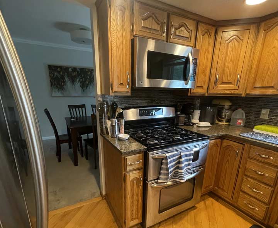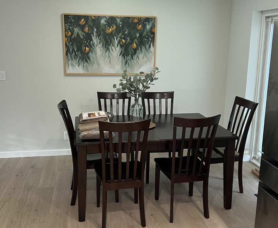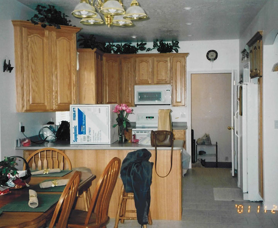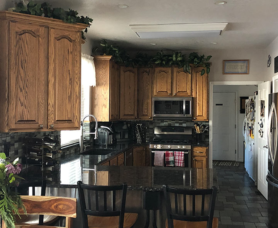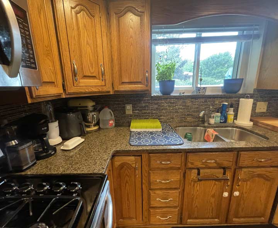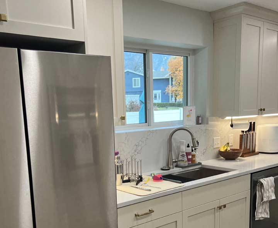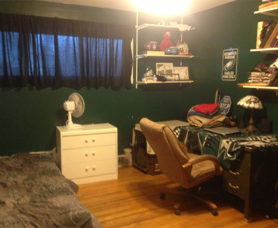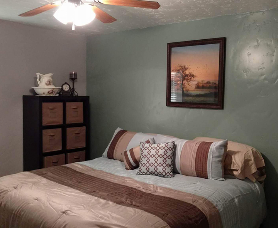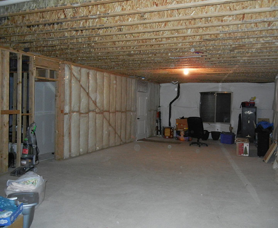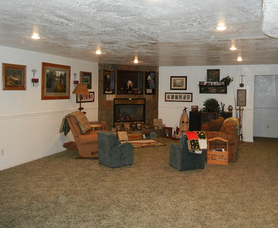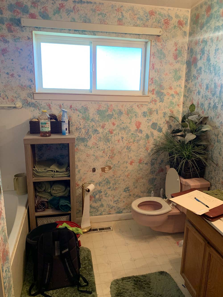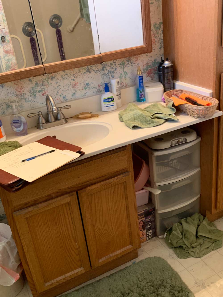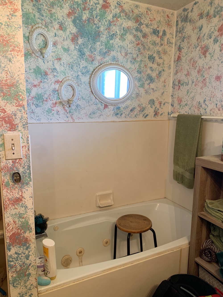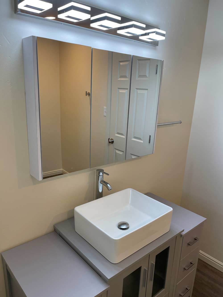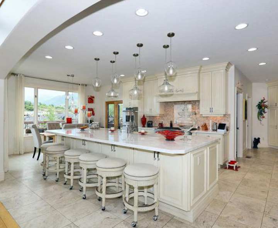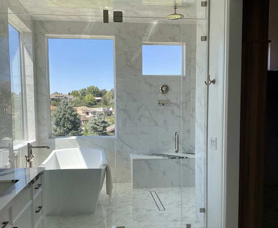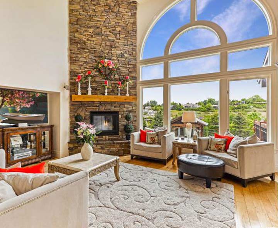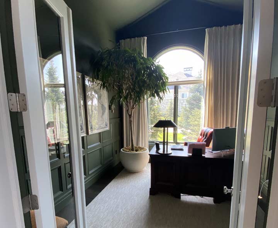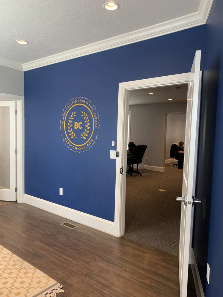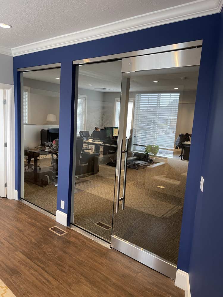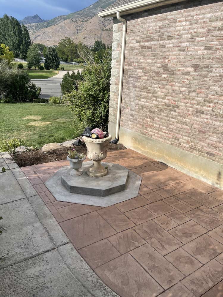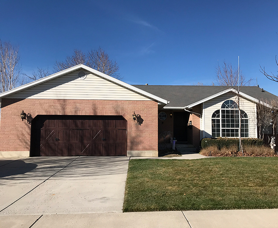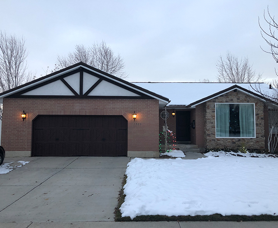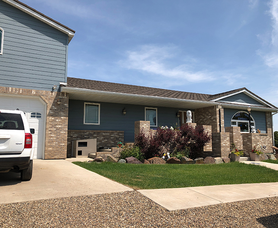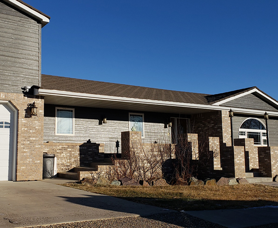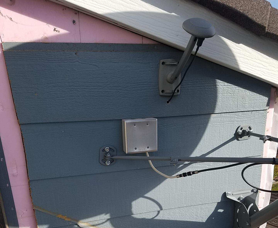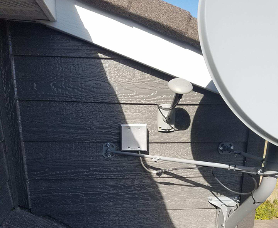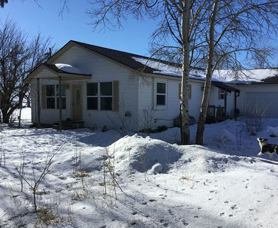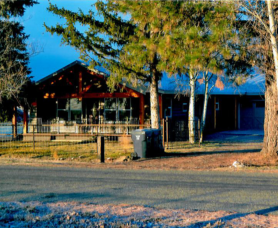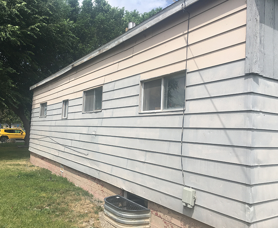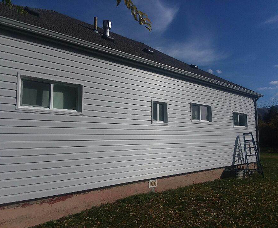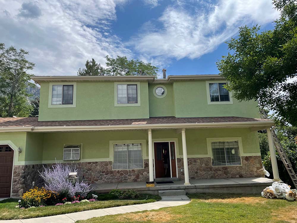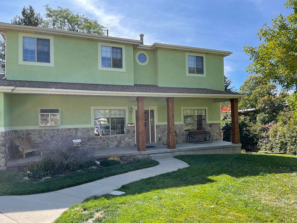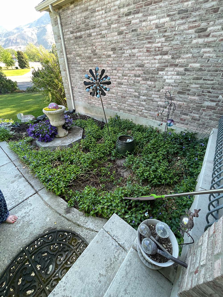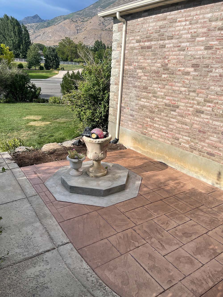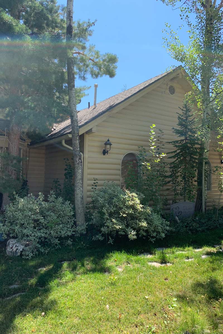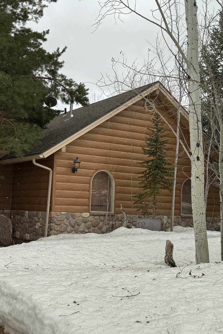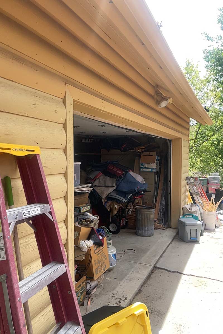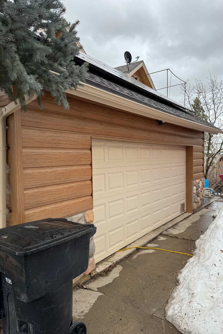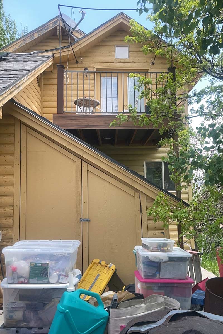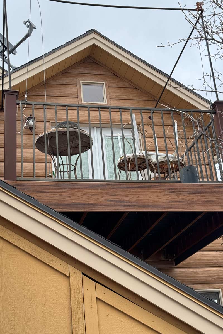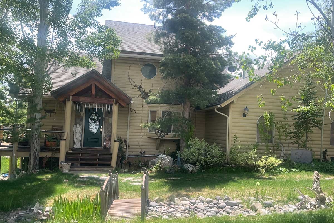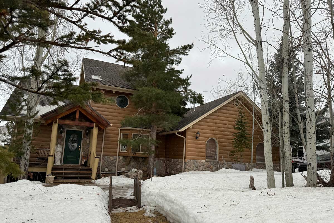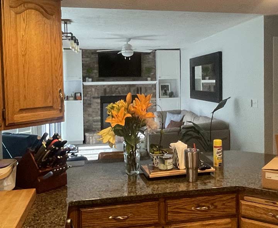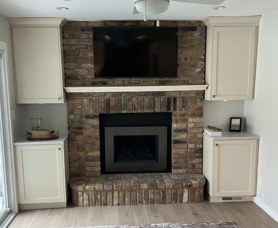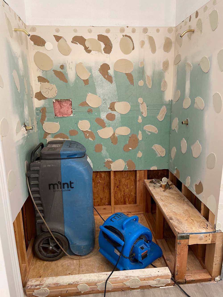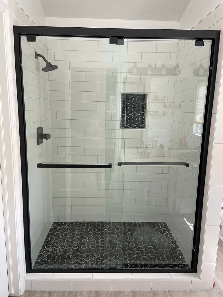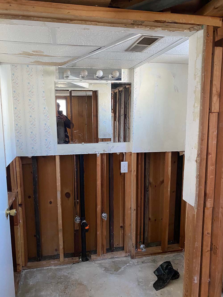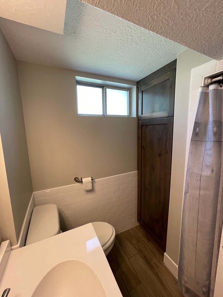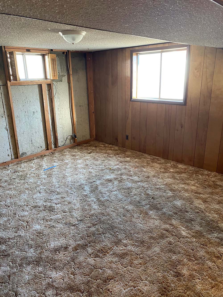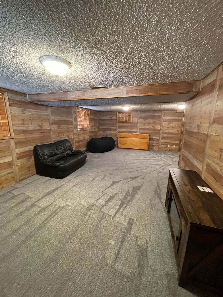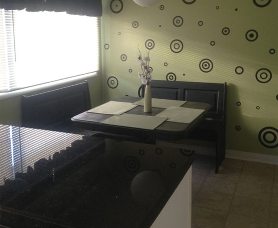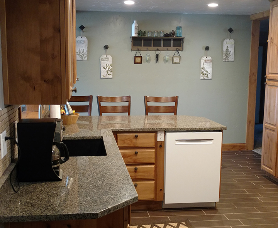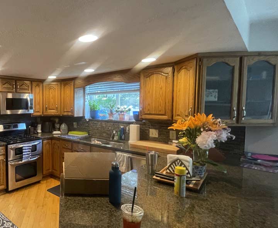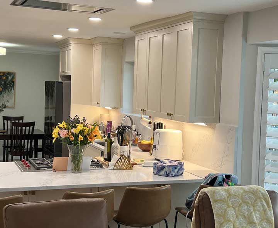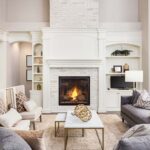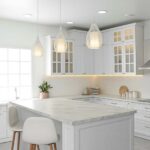Before & After Gallery

Minor Kitchen Remodel
CK Builders took the old kitchen and made it new again by completing two tone paint, refinishing the existing cabinets in a darker stain, installing granite counter tops, adding a tile backsplash, updating the appliances, and utilizing the space at the bar by adding a step and legless bar stools. Under the bar we added a stainless-steel cabinet backing which wrapped around the side to cap the end. We changed out the door hardware and sink faucet giving this kitchen a modern yet elegant new look.
Bedroom Remodel
In this bedroom remodel, we took the space and made it light and inviting. By removing the long inefficient aluminum window and installing a new energy efficient vinyl window we were able to make use of more wall space while increasing the energy efficiency of the home. We re-textured the walls, changed out the lighting, repainted in colors that calmed the mind, installed new carpet and changed out the closet doors. The end result created a calm inviting space for guests to enjoy on their visits.
Basement Remodel
This basement finish turned unusable space in to a cozy family area complete with a new guest bedroom, a fly fisherman’s workroom, a bathroom, office, and storage. Under the stairs we created a play area for the grand kids. In the main room we utilized the space within the spaces by creating custom powder coated steel display nooks above the fireplace surrounded in warm slate tiles.
Bath Remodel
This owner wanted her bathroom updated and functional. With no need for a separate tub and shower, the owner opted to remove the small existing shower for needed storage and change out the old tub to create a large walk-in shower. CK Builders updated plumbing to obtain a floor mounted toilet and walk in shower. Updated the flooring, completed necessary drywall repairs, installed a vessel sink and vanity, added a new vanity light and changed over ceiling lights to cans, installed new toilet, added new shower drain, valves, and trims. Removed wall paper and painted to update this old bathroom to a new functional space.
Full House Remodel
This basement finish turned unusable space in to a cozy family area complete with a new guest bedroom, a fly fisherman’s workroom, a bathroom, office, and storage. Under the stairs we created a play area for the grand kids. In the main room we utilized the space within the spaces by creating custom powder coated steel display nooks above the fireplace surrounded in warm slate tiles.
Best Company – Office Remodel
Walker Stamped Concrete – Pleasant Grove
Stairs – West Jordan
This homeowner was seeking a Tudor inspired exterior. CK Builders removed the outdated tombstone windows and installed an energy efficient oversized picture window, removed the siding around the house and updated it with a new stucco system, added cultured stone to the front bay, installed Tudor style rough cut beams in the garage gable and bay, installed copper gutters with rain chains; updated other windows around the house, and replaced the roof with a lifetime stone coated steel roofing system. The owners feel like they live a new house without having to pack one box.
This homeowner needed to replace hail damaged siding. CK Builders removed the damaged siding, installed new vapor barrier, framed and installed a new Thermatru door to their deck, replaced windows in the back, repaired their Trex deck, and installed Diamond Kote prefinished wood siding.
Every home has a section where necessary addons scar the beauty and design. CK Builders takes great care to ensure that addon components are secure and draw minimal attention. Using closest match components, we are able to hide many pre-existing eye sores.
This Idaho couple was looking to completely overhaul the exterior of their home. CK Builders removed the front entry cover, extended the front roof line forward, installed beam accents, installed a Trex deck system, installed soffit and fascia, and replaced the roofing system with lifetime stone coated steel.
This landlord needed to update the exterior of their rental unit. CK Builders stripped the roof, redecked the house, replaced the roof with a Owens Corning 30 year architectural shingle, removed the particle siding, installed new wall sheathing and vapor barrier, installed Alside Prodigy Vinyl siding, installed soffit, fascia, porch lids, and beam wraps.
Minor Kitchen Remodel
CK Builders took the old kitchen and made it new again by completing two tone paint, refinishing the existing cabinets in a darker stain, installing granite counter tops, adding a tile backsplash, updating the appliances, and utilizing the space at the bar by adding a step and legless bar stools. Under the bar we added a stainless-steel cabinet backing which wrapped around the side to cap the end. We changed out the door hardware and sink faucet giving this kitchen a modern yet elegant new look.
Basement Remodel
This basement finish turned unusable space in to a cozy family area complete with a new guest bedroom, a fly fisherman’s workroom, a bathroom, office, and storage. Under the stairs we created a play area for the grand kids. In the main room we utilized the space within the spaces by creating custom powder coated steel display nooks above the fireplace surrounded in warm slate tiles.
Bedroom Remodel
In this bedroom remodel, we took the space and made it light and inviting. By removing the long inefficient aluminum window and installing a new energy efficient vinyl window we were able to make use of more wall space while increasing the energy efficiency of the home. We re-textured the walls, changed out the lighting, repainted in colors that calmed the mind, installed new carpet and changed out the closet doors. The end result created a calm inviting space for guests to enjoy on their visits.
Kitchen Remodel
This kitchen remodel shows the progress at the half way mark. The kitchen was small and outdated. CK Builders moved the stair case to utilize the floor space of the kitchen to increase its size by over 8 feet in length. This allowed us to install a larger bar and more cabinet space making the kitchen more functional. We changed out all of the cabinets from white 1960’s cabinet boxes to warm knotted alder raised panel cabinets. We installed granite counter tops, an oversized under mount sink to match, and a back splash. Complete with under cabinet lighting and plenty of new counter space, this kitchen is the owner’s dream come true.
Kitchen Remodel
What is one person’s dream is another person’s nightmare. This kitchen was small and uniquely decorated. The homeowner asked CK Builders to give it an overhaul by installing alder casements, knotted alder storage lockers, two tone paint, granite counter tops and a functional bar. We removed the window enclosing the space and opened the wall to a new dining room addition. The new homeowners loved the kitchen make over which turned this kitchen into one dreams are made of.
Contact us with Questions
Leave your name, email and phone number in the form below along with what you are looking for in the message box. Utah residents call us at (385) 425-4837, Idaho residents call (208) 219-7854.
Our Locations
Utah Contact
377 West Center
Pleasant Grove, UT 84062
Office
(801) 362-9544
Sales
(801) 484-1475
(801) 796-3573 fax
Business Hours:
Mon-Fri, 9am to 5pm
