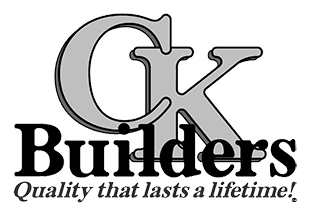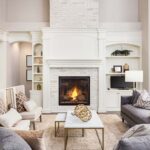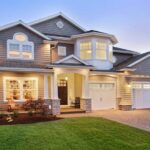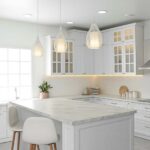Custom Home Build
CK Builders will take your ideas and make them a reality – from brainstorming ideas and plan development to the custom build itself. We oversee every aspect of the build process from the footings and foundation, to the roof and everything in-between.
Request an Estimate


New Home Build
Building a new custom home can cause a roller coaster of emotions from fear to excitement and back again. CK Builders can limit the ups and downs by providing quality products and services while delivering accurate cost information and build projections.
From permitting to move in, CK Builders is there every step of the way. Customers can choose from a variety of floor plans or bring custom plans of their own. CK Builders will provide a cost plus build quote with a budget breakout. CK Builders has partnered with premier mortgage brokers who offer a variety of mortgage options that will walk you from pre-qualify to construction loan to permanent financing.
What to Expect throughout the Home Building Process
Throughout the construction process, CK Builders will provide bi-weekly cost reports which allows you to decide where you want to spend your construction dollars to get the most bang for your buck. CK Builders also provides you with a projected build schedule that allows you to determine if sweat equity is the right option for you. In addition, we provide product/color selection sheets with good, better, best options at the start of the build which allows you to determine the products and colors that will bring your vision to reality while keeping the project on time and on budget.
“We welcome your ideas and look forward to working with you to bring your blue prints to life all the while ensuring that your home is built with “Quality that Lasts a Lifetime!“
— Chad Kirkham, President, CK Builders
THE ZICKGRAF
The Zickgraf offers an open and spacious main floor living area with plenty of storage. Built in bookcases, quiet sitting area for guests, powder room, and plenty of modern conveniences for everyday living make this a great floor plan. The master suite plus four more bedrooms upstairs make this home perfect for any size family. The unfinished basement offers plenty of possibilities with the potential for a game room, another bedroom and bathroom, large family area, and plenty of storage.
Square Footage:
Upper: 1282
Main: 1433
Basement: 1480
Total: 4195
THE SAVANNAH
The Savannah offers main floor living and is wheelchair accessible. With gently sloped sidewalks and extra wide hallways and doors, this home is perfect for those who need a little more space to move around. The rear of the home features a sun room with large windows that capture the perfect view. With three bedrooms and two baths this home is the perfect size for a family of any age. Whether this is your first home or your last, this home has ideal set up for main floor living.
Square Footage:
Main: 2100
Total: 2100
THE WALKER
Our customer was looking for a lot close to family. CK Builders found property that was within one mile of other family members allowing the children to travel safely to visit, walk to and from school and their after school activities. An energy efficient low maintenance exterior was a must so CK Builders installed a full brick main exterior utilizing cement fiber siding as accents. We installed a lifetime energy efficient stone coated steel roofing system, energy efficient windows by Alside, and a solid wood slab exterior front door. Soffits with downlighting, fascia, and raingutters were installed to compliment the exterior colors. The back of the home features a Trex deck and railing with stairs to the lower level where walkout doors exit the basement.
Square Footage:
Main: 1807
Basement: 1929
Total: 3736
Construction features include:
- High Efficiency Furnace and Central Air System
- Water Softening System
- Insulated Garage Doors
- 2X6 Wall Construction
Main floor living include:
- A master bedroom suite which includes French doors that exit out the back of the home
- Crown Molding
- Master bath with corner jetted garden tub and walk in shower
- Large Vanity
- Spacious Walk-in Closet
What the owners had to say...
I chose CK Builders to build my custom home. Building a house can be very stressful but working with Chad Kirkham and all of his subcontractors was a very positive experience. Chad’s communication skills are very good. When questions came up that I needed to make a decision on, he gave me my options, and listed the pros and cons that came with my choices. He was very upfront with decisions that may have caused costs to increase or may have caused problems in the future. He is very knowledgeable and understands the big picture and how all the pieces fit together. I wanted a low maintenance home energy efficient home and I am very pleased with the quality of my house. CK Builders has excellent craftsmanship. They pay attention to the details, no matter how big or small. They make sure the job is done right the first time, which keeps everyone on budget and on schedule. If/when I build my next home, CK Builders will be my contractor.
– K. Walker – Cedar Hills, UT
THE HAMLET
This spacious and open floor plan offers beauty and elegance without a huge price tag. Three bedrooms and two baths on the main with an unfinished basement offer plenty of room to grow. Vaulted ceilings, an open great room with a gas fireplace, spacious kitchen with island bar, a master bedroom with private bath and walk-in closet are just a few of gems this treasure has to offer.
Square Footage:
Main: 1282
Basement: 1285
Total: 2567
Contact us with Questions
Leave your name, email and phone number in the form below along with what you are looking for in the message box. Utah residents call us at (385) 425-4837, Idaho residents call (208) 219-7854.
Our Locations
Utah Contact
377 West Center
Pleasant Grove, UT 84062
Office
(801) 362-9544
Sales
(801) 484-1475
(801) 796-3573 fax
Business Hours:
Mon-Fri, 9am to 5pm









